Our Services
Explore our full range of services available to ensure you enjoy a memorable experience

Multimedia E-Guide
“El-Delleel” is a multimedia device that enhances the visitor experience at the mosque.
Religious Programs
Learn about the broad array of religious programs organized by the Centre.
Location
Find the Shortest Route to the Mosque.
QURAN RECITATIONS FROM
SHEIKH ZAYED GRAND MOSQUE
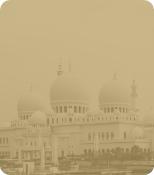
Surah Al-Baqarah
NEWS & MEDIA

National Archives and Library Honours Sheikh Zayed Grand Mosque Centre
The National Archives and Library today honoured the Sheikh Zayed Grand Mosque Centre at its Abu Dhabi premises in recognition of the Centre’s exemplary support for the archival framework. By safeguarding the nation’s collective memory, the Centre has established a lasting legacy of pride and inspiration for future generations.
Read More
Prime Minister of Lebanon Visits Sheikh Zayed Grand Mosque in Abu Dhabi
His Excellency Nawaf Salam, Prime Minister of the Lebanese Republic, visited Sheikh Zayed Grand Mosque in Abu Dhabi, accompanied by His Excellency Dr. Anwar Mohammed Gargash, Diplomatic Adviser to His Highness the President of the UAE; His Excellency Dr. Ghassan Salamé, Minister of Culture of the Lebanese Republic; His Excellency Fouad Chehab Dandan, Ambassador of Lebanon to the UAE; and their accompanying delegation.
The Prime Minister and his delegation were accompanied through the mosque's halls and external courtyards by His Excellency Dr. Yousef Al Obaidli, Director General of Sheikh Zayed Grand Mosque Centre. During the tour, His Excellency the Director General provided an overview of the mosque’s history, its civilisational mission promoting coexistence, tolerance, and openness inspired by the legacy and values of the founding father. He highlighted the significant role of Sheikh Zayed Grand Mosque Centre in introducing the compassionate essence of Islamic culture and fostering cultural dialogue among diverse peoples and civilisations worldwide.
Saeif Al Mutawa, Cultural Tour Specialist, offered the Prime Minister and delegation an in-depth explanation of the mosque’s architectural beauty, illustrating the exquisite Islamic artistry evident throughout the mosque. He showcased its unique artefacts and highlighted the diverse Islamic architectural traditions, whose harmonious integration within the mosque's design symbolises cultural convergence and creativity.
The delegation also visited the tomb of the late Sheikh Zayed bin Sultan Al Nahyan, recalling his enduring legacy and wise approach that established the foundations of tolerance, coexistence, and peace among nations.
At the conclusion of the visit, the Prime Minister received a commemorative gift reflecting the mosque’s aesthetics, a compass inspired by its chandeliers, and a copy of the book "Sheikh Zayed Grand Mosque: Lights of Peace." The book presents readers with a photographic journey showcasing the mosque's architectural magnificence through selected images from the "Spaces of Light" photography award.
Read More

President of the Republic of Paraguay Visits Sheikh Zayed Grand Mosque in Abu Dhabi
His Excellency Santiago Peña, President of the Republic of Paraguay, accompanied by First Lady Leticia Ocampos de Peña, visited Sheikh Zayed Grand Mosque in Abu Dhabi. The delegation included His Excellency Rubén Ramírez Lezcano, Minister of Foreign Affairs of Paraguay; Her Excellency Dr Al Saghira Wobran Hamad Mubarak Al Ahbabi, UAE Ambassador to Paraguay; Her Excellency Carina Conther López, Ambassador of Paraguay to the UAE; and other accompanying officials.
The President and the delegation commenced their tour by visiting the mausoleum of the late Sheikh Zayed bin Sultan Al Nahyan, reflecting on his enduring legacy and wise vision that established foundations for tolerance, coexistence, and peace among diverse peoples worldwide.
Accompanied by His Excellency Dr Yousef Al Obaidli, Director-General of Sheikh Zayed Grand Mosque Centre, the delegation toured the mosque’s halls and outer courtyards, where they learned about the mosque’s cultural mission promoting coexistence, tolerance, and openness to others—principles inspired by the UAE's Founding Father. They explored the Centre’s pivotal role in presenting Islamic culture and enhancing intercultural dialogue among peoples and cultures globally. The delegation also learned about the mosque’s historical background, architectural magnificence, and exquisite Islamic artistry clearly visible throughout, including unique collections that embody the richness and diversity of Islamic civilisation. The mosque’s distinct architectural style integrates various cultural influences into one harmonious, artistic masterpiece.
Reflecting on his visit, President Peña stated, "I am truly honoured to participate and be here. This is a deeply spiritual occasion for us to strengthen our relationship and build bridges between our cultures and nations."
At the conclusion of the visit, the distinguished guest received a commemorative gift symbolising the mosque’s aesthetic—a compass inspired by its chandeliers—and a copy of the Centre’s latest publication, “Sheikh Zayed Grand Mosque: A Lights of Peace,” which highlights the mosque’s extraordinary architectural artistry through a photographic journey featuring images from the “Spaces of Light” Photography Award.
Read More
HIGHLIGHTS
ISLAMIC ARCHITECTURE
The complimentary guided cultural tours organized by Sheikh Zayed Grand Mosque Centre offer an educational, cultural, and interactive experience, making it one of the most popular cultural activities for all age groups! The standard tour duration is approximately 45 minutes and is delivered in Arabic and English by qualified Cultural Tour Specialists at the Centre.

DOMES
Sheikh Zayed Grand Mosque includes 82 domes of various sizes. They combine many harmonious forms of Islamic architecture predominantly inspired by the Moroccan and Mogul styles. The largest of which is located at the center of the main prayer hall .it has a diameter of approximately 32.6 meters and a height of 84 meters. The white marble cladding, the onion-shaped 'crowns,' and the crescent-shaped finials decorated with gold-glass mosaic are striking features that distinguish the dome's design. The windows at the bottom of the dome allow natural light to enter the prayer halls. The inside of the domes features traditional Moroccan artwork made of a reinforced plaster called (GRG). It is decorated with verses from the Holy Quran, using different Arabic calligraphy styles such as Naskh, Thuluth, and Kufi. Whereas the 14 glass domes, distributed above the female and male ablution areas, are an essential design element of Islamic gardens in mosques.
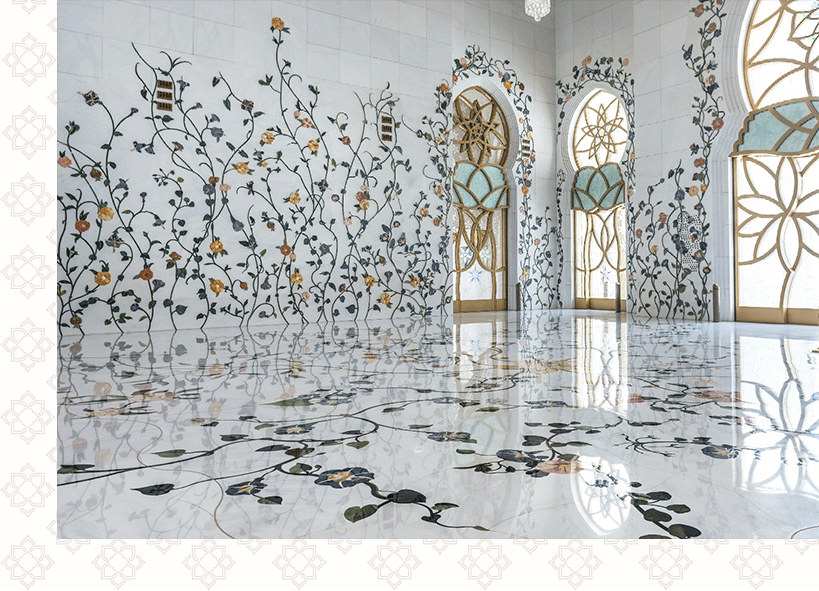
The White Marble
The pure white color of the Mosque is one of its most distinctive characteristics, as it's a color synonymous with purity, virtue, and peace, which the late founder of the Mosque, Sheikh Zayed bin Sultan Al Nahyan, was very fond of. More than 165,000 square meters of brilliant SIVEC marble from Macedonia covers the outer surfaces of the domes, the minarets, and the walls, chosen for its virtually flawless quality, and much of the white marble covering the interior of the Mosque comes from Italian quarries. The exterior courtyard (Sahan) is inlaid with hundreds of thousands of different types of mosaic marble pieces from Italy, India, Greece, and China, further bringing cultures around the world together through its aesthetic features and architectural designs..
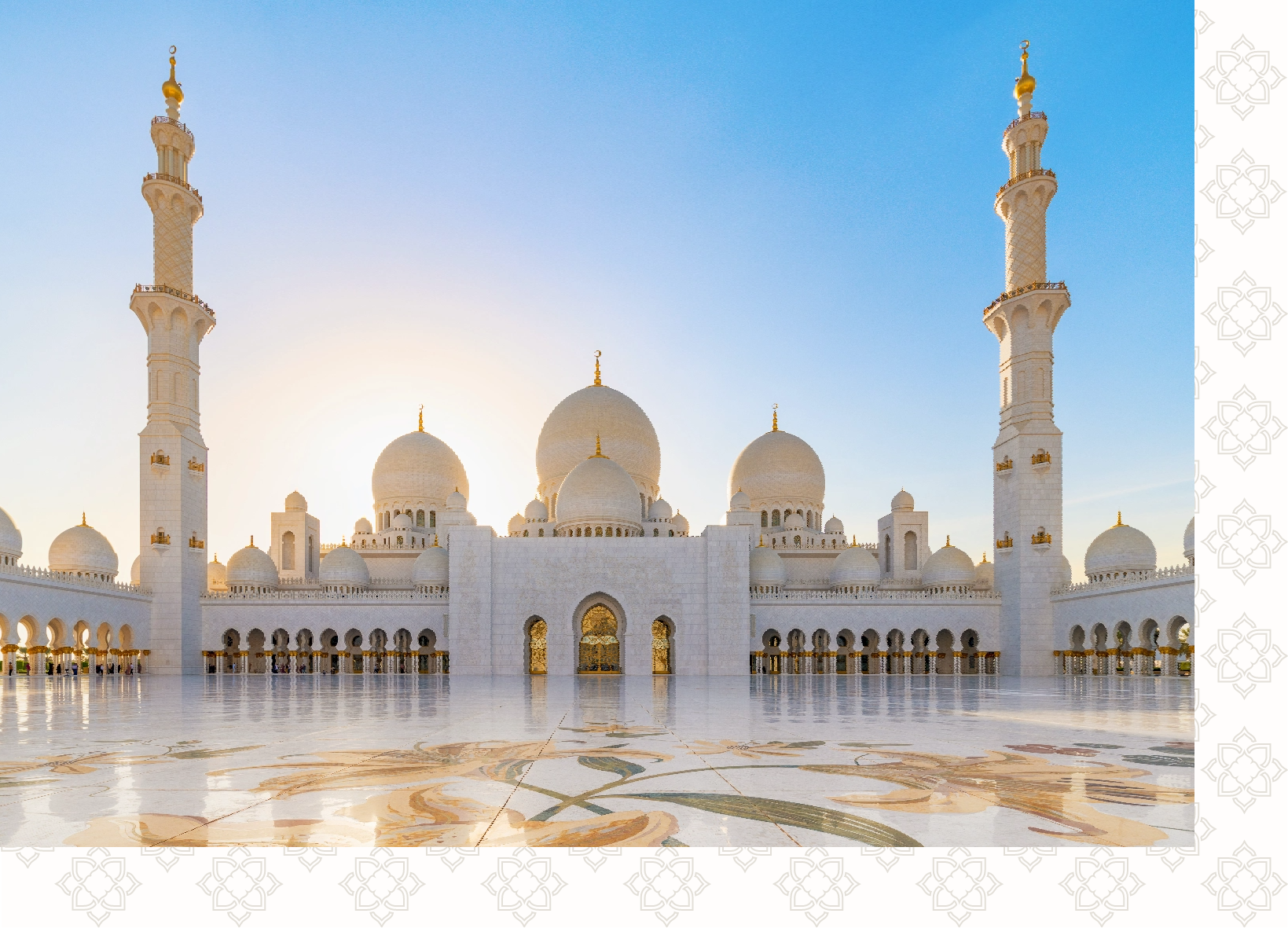
The Minarets
The minarets of Sheikh Zayed Grand Mosque are its tallest architectural feature, rising to about 107 meters from the four corners of the courtyard. Their design reflects the diversity and comprehensiveness of the mosque's architectural style inspired by various Islamic architectural designs from different eras. The minarets are composed of several square, octagonal, and circular layers, adorned with distinctive sign features such as balconies, gilded finishes, spiral grids, and abundant cornices. In the past, the minaret performed many historical functions. However, its primary function was to provide a high place for the muezzin ( caller to prayer) to raise the call to prayer. Nowadays, through modern technology, the call to prayer is raised from the minarets of mosques by loudspeakers. It is worth mentioning that the word minaret comes from the Arabic word (manāra), meaning a beacon or a lighthouse, indicative of mosques leading in spreading knowledge and sciences across the Islamic eras.
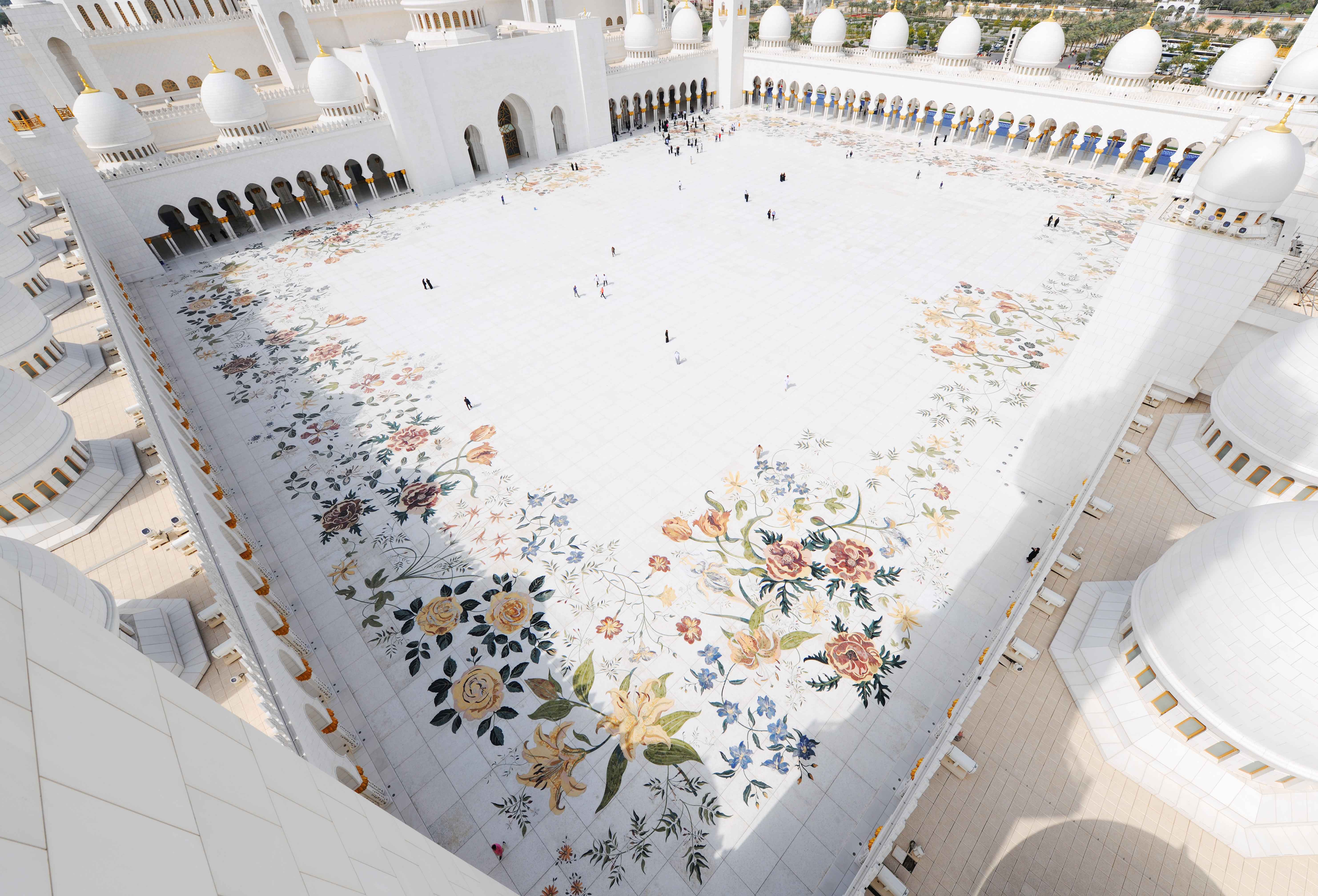
The Courtyard
The Sahan (courtyard) is an open space ,usually square or rectangular in shape that is often found in larger ‘Grand’ mosque structures and used by worshippers during significant Islamic prayers and large gatherings. The Sahan of Sheikh Zayed Grand Mosque is mainly used during official Eid Al Fitr(The Feast of Breakfast) and Eid Al Adha (The Feast of Sacrifice) prayers and for Taraweeh and Tahajjud prayers during the Holy Month of Ramadan. It spans an area of 17,400 square meters and accommodates up to 31,000 worshippers when full. More than 30 types of marble were used in the design of the Sahan, including Italian, Indian, Greek, and Chinese. Whereas more than 9 million mosaic pieces clad the designs of 3825 panels measuring 2.1 meters by 2.1 meters, of which 2,385 panels were designed with white marble and 1440 panels with colored marble. The intricate flower mosaics decorating the courtyard was designed by the British artist Kevin Dean, who embraced Sheikh Zayed’s passionate vision to create a mosque that unites the world, as he chose flowers from the Middle East, such as Tulips, Lilys, and Irises. As inlays of colored marble form exuberant floral patterns that curl and twist gracefully from the edges towards the center adorn the courtyard. While the rest of the Sahan was inlaid with thousands of small pieces of white marble. The courtyard of Sheikh Zayed Grand Mosque may well be the largest marble mosaic artwork in the world.
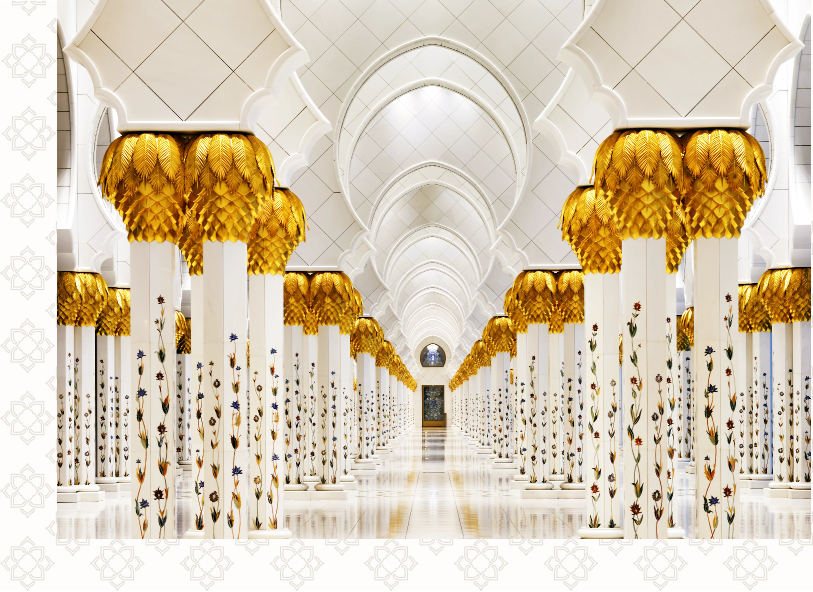
The Columns
More than one thousand columns flank the Mosque's exterior arcades, which is considered one of the striking features of the Mosque. The six-sided columns are clad with white marble slabs and inlaid with semi-precious stones, using a technique called "Pietra doura." The art form first appeared in Italy during the sixteenth century and was used in an adapted form by the seventeenth-century Mughal artisans in the Taj Mahal. The beauty of this meeting of two artistic techniques led to its revival and resurgence. The total number of columns in the exterior area is 1096, and each piece of marble on the columns was individually carved and inlaid here on-site during the final stages of construction. The column design is based on the date palm, and the stylized fronds that form the golden capitals are made of golden anodized aluminum.

The Reflective Pools
The reflective pools that run around the perimeter of Sheikh Zayed Grand Mosque are a traditional feature of Islamic architecture and gardens across the centuries. A total of 10 rectangular pools surround the Mosque and are tiled in different shades of blue. Nearly 7,000 square meters of water breathes freshness and life into the architecture and cools the bright shimmer of the white marble. The view is especially spectacular by night when a specially designed lighting system projects bluish-gray clouds onto the white surfaces of the Mosque.
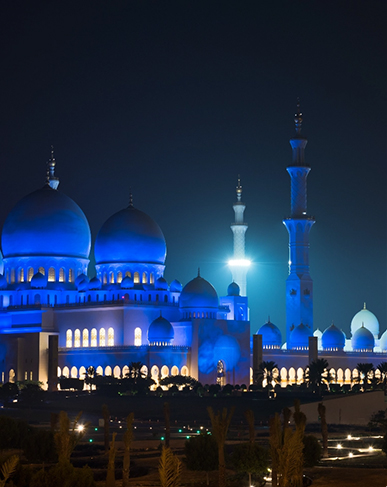
The Lunar Illuminations
The mosque's lunar lighting system was uniquely designed to reflect the lunar cycle, projected onto the mosque's external surfaces and the illumination varies intensity and brightness throughout the Hijri month according to the moon's position and stage. Soft undulating clouds of a bluish color are projected onto the mosque's white marble external walls, including the façade and domes. Each day appears slightly different from the next as the lighting cycle commences with darker clouds when the month is in its early stages, and the moon is a small crescent. As the moon progresses through its cycle and becomes a full moon, the lighting effect becomes more brilliant. This concept of marking time and important events by the moon's phases is a phenomenon shared across many civilizations and cultures, such as the Hebrew, Chinese, Japanese Korean, and Hindu lunar calendars, further highlighting the commonalities between cultures. More than 840 lighting units are distributed around the mosque, projecting uniform precise rays. In addition, 22 light towers consisting of 10 to 13 light projectors that help achieve this creative effect.
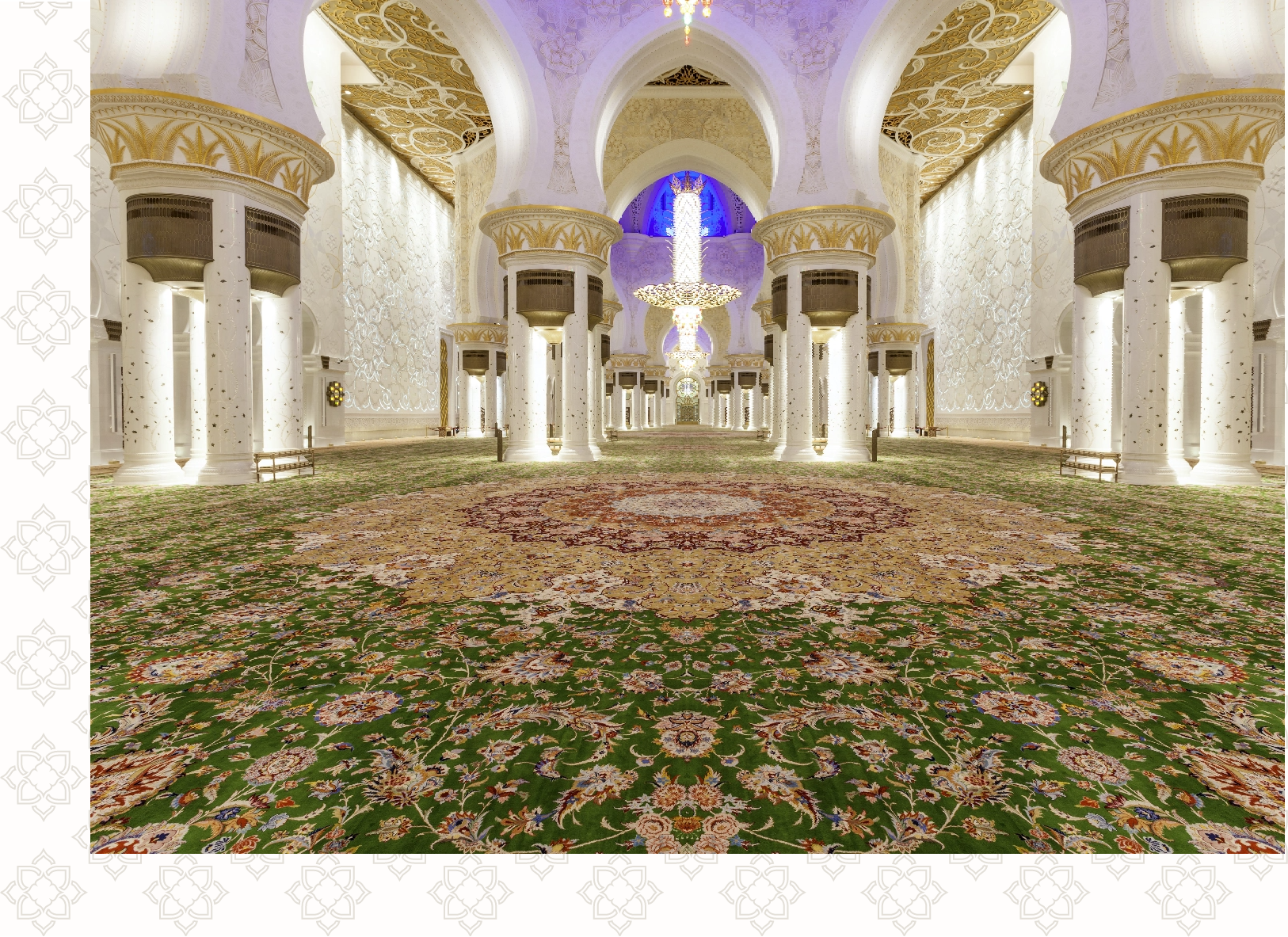
The Carpet
The main prayer hall houses the world’s largest hand-knotted carpet, by Guinness World Records in 2007. The intricate Islamic medallion carpet was hand-knotted by approximately 1,200 artisans and took around 2 years, including 8 months of designing and 12 months of knotting. The rest of the time was spent weaving the pieces together. It was made in nine separate pieces, flown to Abu Dhabi, and stitched together on-site. The final carpet, which fills the entire Main Prayer Hall, is 5,400 square meters, weighs 35 tons, of which about 70% is made of New Zealand wool and 30% of cotton. Also, one of the unique features included in the carpet manufacturing is the raised divisions that are not seams. These ridges indicate lines (prayer lines) where worshippers should stand to pray. The indication lines are separate from the design, although worshippers can easily identify the lines in which to stand when the prayers commence. The lines were made by shaving the carpet and leaving those lines elevated, so they decreased the thickness of the carpet to show the 32 elevated lines in the main prayer hall. The design features Islamic and floral designs, with most of the medallions located under the chandeliers as a reflection of them on the carpet. For example, look up at one of the chandeliers. See how the circular arabesque design comes to a central point. There, crystals hang like droplets of color, ready to splash onto the medallion design of the carpet below. Throughout the Mosque, you will find a design relationship among the chandeliers, carpet, wall elevations, and glasswork.

The Chandeliers
Sheikh Zayed Grand Mosque houses 7 chandeliers that blend in harmony with its unique design and the esthetics of Islamic art and architecture that catch the eye of visitors from all over the world as three huge crystal chandeliers suspend from the three domes inside the main prayer hall , similar in design, with the largest in the middle, in addition to four smaller chandeliers distributed in the VIP foyer, the Floral foyer and the two side foyers of the main hall. The design is inspired by the date palm tree, where the trunk is the cylindrical part of the chandelier, the fronds are the corresponding parts in a concave shape, and the colored globes are the dates or the fruits of the date palm trees, suggesting the noble values which the UAE society embodies such as authenticity generosity, and giving instilled by the late founding father for generations. The chandeliers design features Islamic and floral designs, with most of the medallions located underneath ,as a reflection of them on the carpet. For example, look up at one of the chandeliers. See how the circular arabesque design comes to a central point. There, crystals hang like droplets of color, ready to splash onto the medallion design of the carpet below. The largest chandeliers in the mosque are located in the main hall and are 12 m in diameter, 15.5m in height, with 15,500 LEDs. As for the other smaller versions of the same design, located in the main prayer hall, each weigh 8 tons and are 12.5 m in height and 7 m in diameter, with 9,500 LEDs. The mosque also includes chandeliers that are 4.5 m in diameter and 6.5 m in height, weighing 2 tons with 1,200 LEDs. Stainless steel gilded with 24-carat galvanized gold was used to manufacture the chandeliers, The panels of the chandeliers' are inlaid with Swarovski crystals, while the number of green, red, and yellow crystal balls used in the design are about 40 million pieces; which add a unique aesthetic touch to the entire prayer hall.
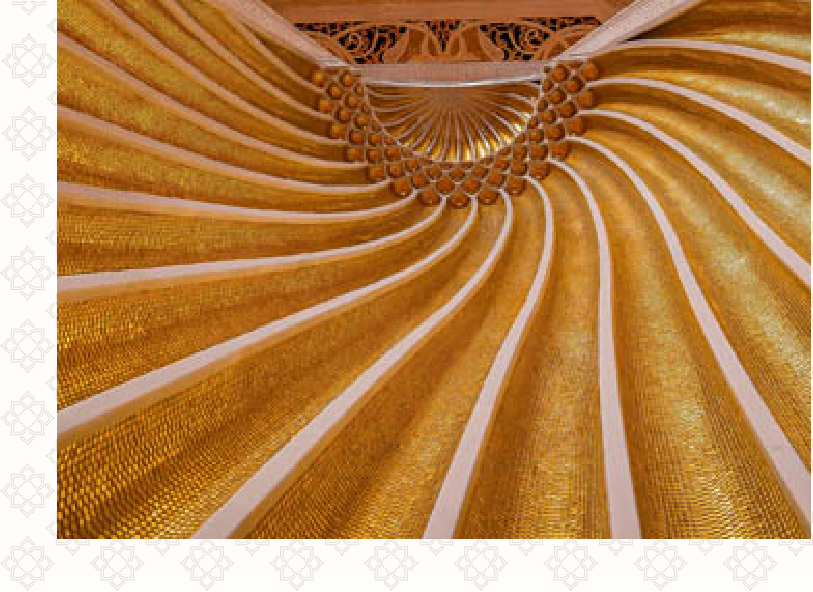
The Mihrab
The Mihrab (Niche) is an essential architectural element of a mosque and symmetrically located in the middle of the Qibla Wall. It is a semicircular design located in the middle of the Qibla wall and traditionally known as the place where the imam will stand to lead the worshippers. Its Design is inspired by one of the references to ‘Heaven’ or ‘Paradise’ in the Holy Quran (Surah Mohammed-15) that describes the existence of many abundant rivers in heaven including a river of honey and milk. The yellow golden leaf-glass mosaic of the Mihrab seems to flow downwards from the ‘beehive’ feature at the top, as if it were a river of golden honey. The reason why the Mihrab is in a half circle shape is related to the pre-electronic times when it helped to project the imam’s voice and create an echo ,so that the worshippers could hear him.
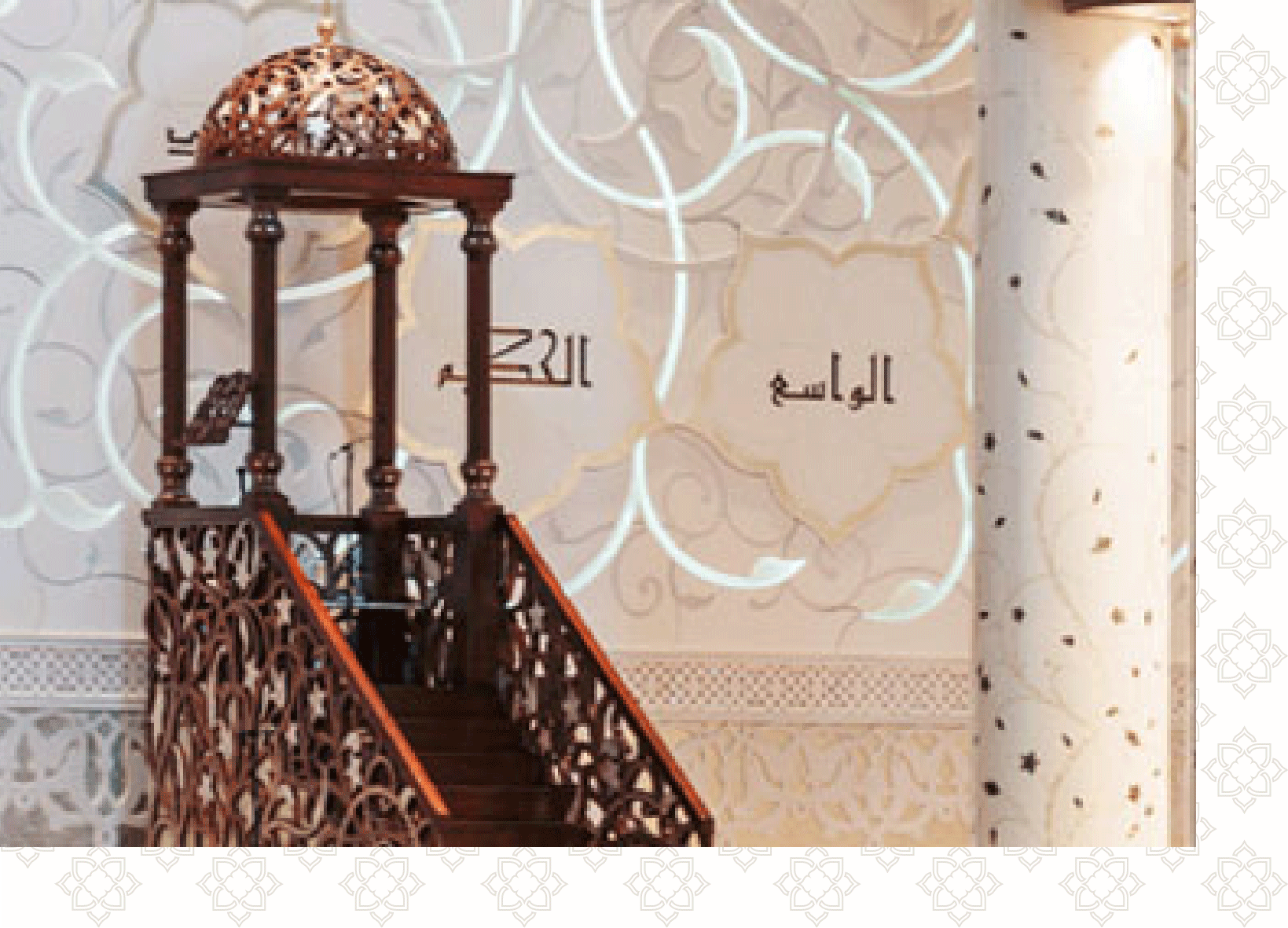
The Minbar
The Minbar (Pulpit) at Sheikh Zayed Grand Mosque is located on the right of the Mihrab. It includes 11 steps to allow the imam (leader of prayers) stands and deliver sermons (khutbah) to address the large number of worshippers that Sheikh Zayed Grand Mosque receives. Made of carved American cedar wood inlaid with mother of pearl, white gold, and glass mosaic, the Minbar features floral and shell designs, with a small dome-shaped 'roof' and crescent finial at the top of the stairs. The Minbar is one of the early features of Islamic architecture. The historical references indicate that the Prophet Muhammad, peace be upon him, used to stand by the trunk of a date-palm tree while delivering the sermon. Later, someone suggested they build a pulpit for him to stand or sit when delivering the sermon on Fridays, Eid, or other occasions.
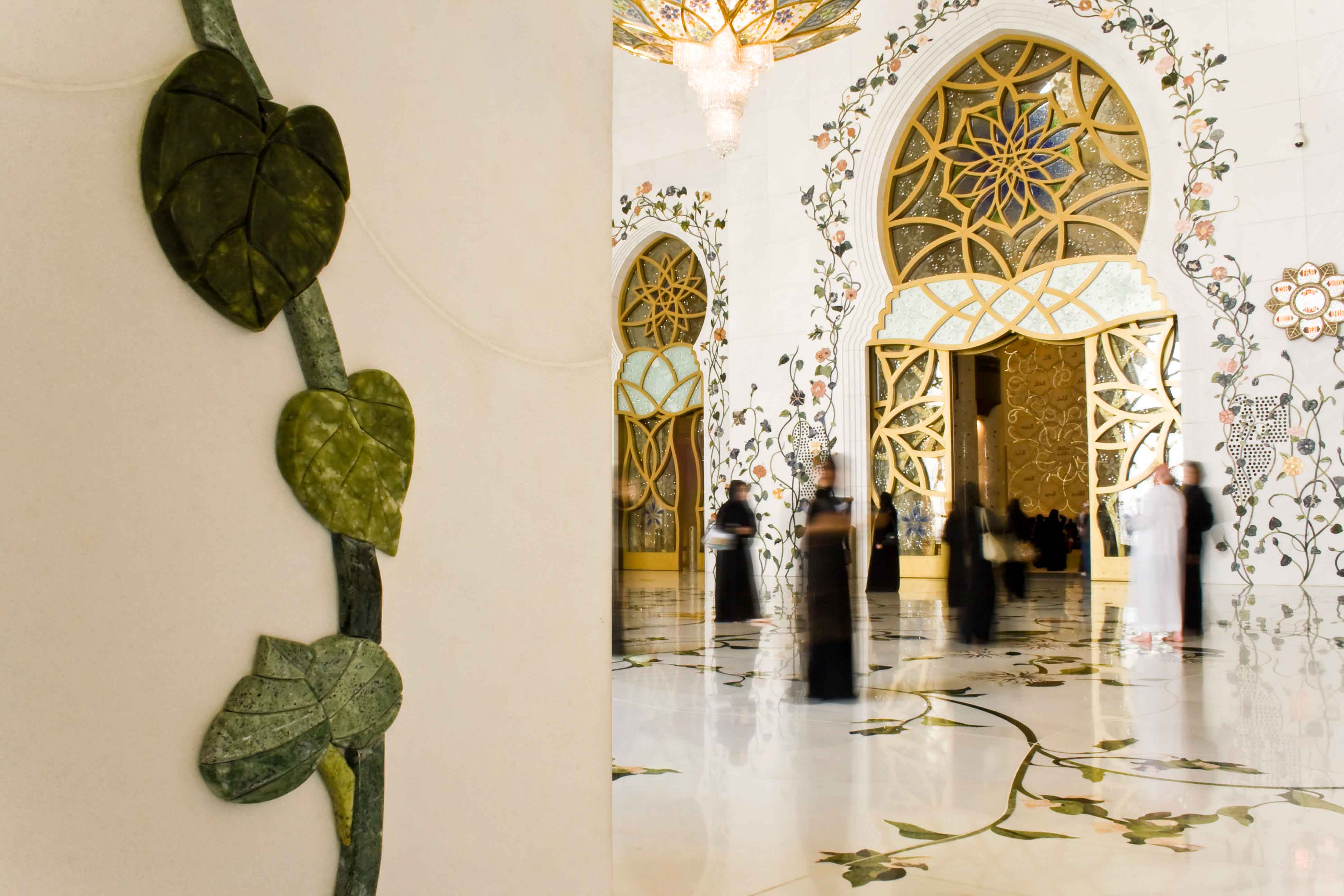
The Al Noor Foyer
Floral vines climb and curl in elegant patterns on the walls, creating a beautiful semblance of living plants, and the flowers on the floor are species found in the Arabian Gulf, like Blue Plumbago and Field Gladiolus. Inspired by an image of a botanical garden, Kevin Dean designed the main and east foyers with flowers that grow in the Middle East and the side North and South entrances with species from the Northern and Southern hemispheres. The floral patterns and designs decorating these foyers welcome visitors from all walks of life with a reminder of home. In creating the floral patterns of the main and east foyer walls, the artisans used the relief technique, and that's why the flowers are in 3D shapes. Beautiful colored marble from over 37 countries adorns the floors and walls of the foyer, where all marble work was done by the Italian company Fantini Mosaici. The dome in this foyer is one of the Mosque's large domes, decorated with Moroccan plasterwork reinforced with fiberglass. Its designs feature traditional Islamic arabesque, and the Arabic calligraphy on this dome is a verse from the Holy Qur'an taken from the Chapter or Surat, Ar-Rahman (the Merciful). This particular calligraphy style is known as Naskh. Each dome is designed with different verses and in different Arabic calligraphies: Naskh, Kufic, and Thuluth."

The Main Prayer Hall
The main prayer hall is the largest in Sheikh Zayed Grand Mosque and can accommodate approximately 7,800 worshippers. It's also used for important prayers and large congregations, including Eid festivals, the Holy month of Ramadan, and Friday Sermons. The Mosque's symmetry is a central feature of Islamic design. Almost everything is repeated on either side of the center, as though in a mirror image. All prayer halls at the Mosque have been carefully designed to create a tranquil and serene ambiance, ranging from the interior columns, the aesthetic details adorning the walls, the carpet, and the chandeliers, which all are one of the most captivating features of the prayer halls. Also, symmetry at the Mosque is a central element of Islamic design. Where, almost everything is repeated on either side of the center, as though in a mirror image. The Mosque includes two additional prayer halls, one for men and the other for women, each of which can accommodate 1500 worshippers used during the daily prayers.
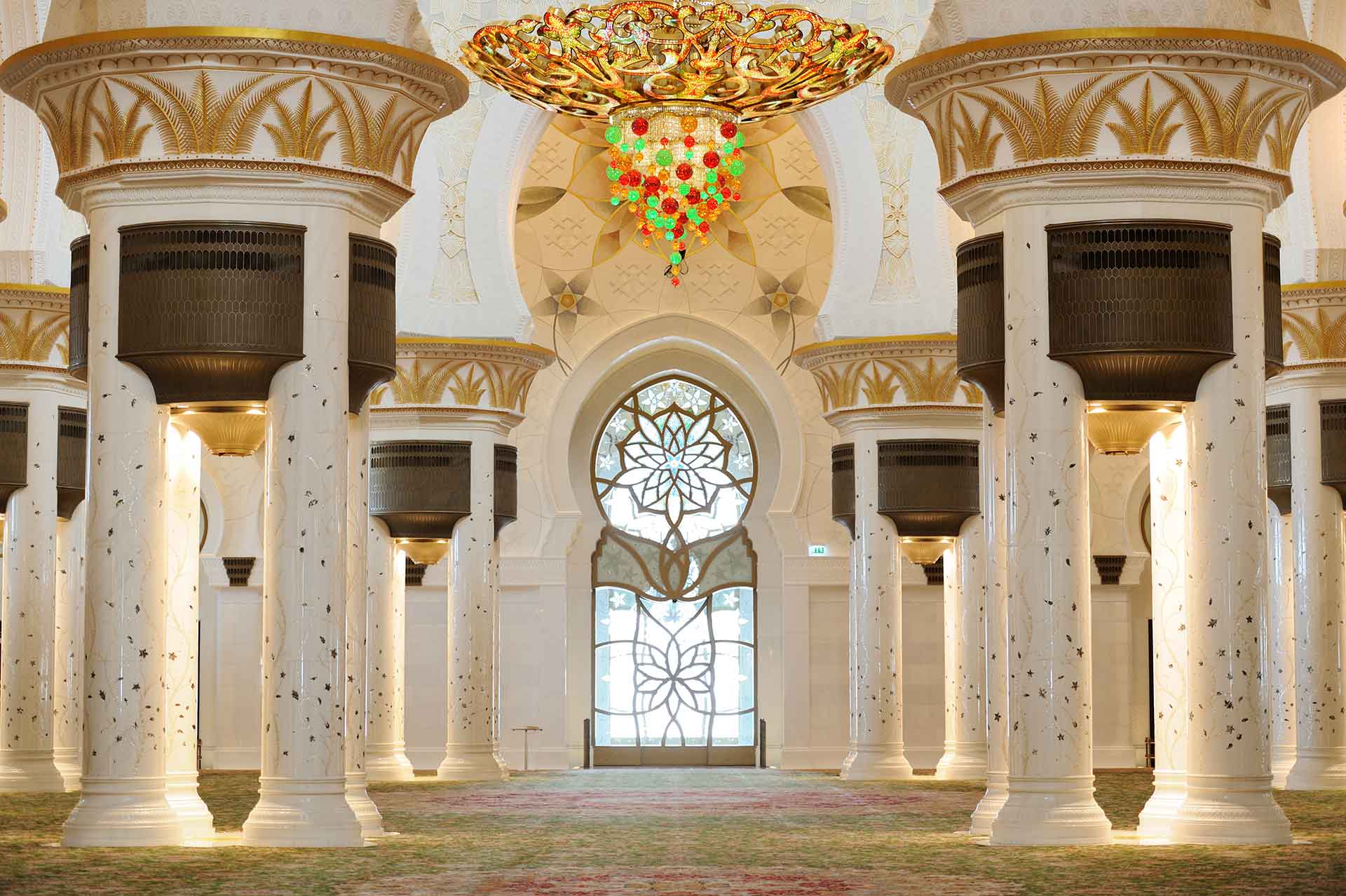
The Interior Columns
In the main prayer room, 96 columns stand in groups of four, inlaid with mother-of-pearl vines and topped with stylized, golden-colored palm fronds. They are arranged in three circular formats and contribute to the structural support for the three main domes of the main prayer hall. They also house the air conditioning system in the middle of each pylon. This work was completed mainly by craftsmen in China.
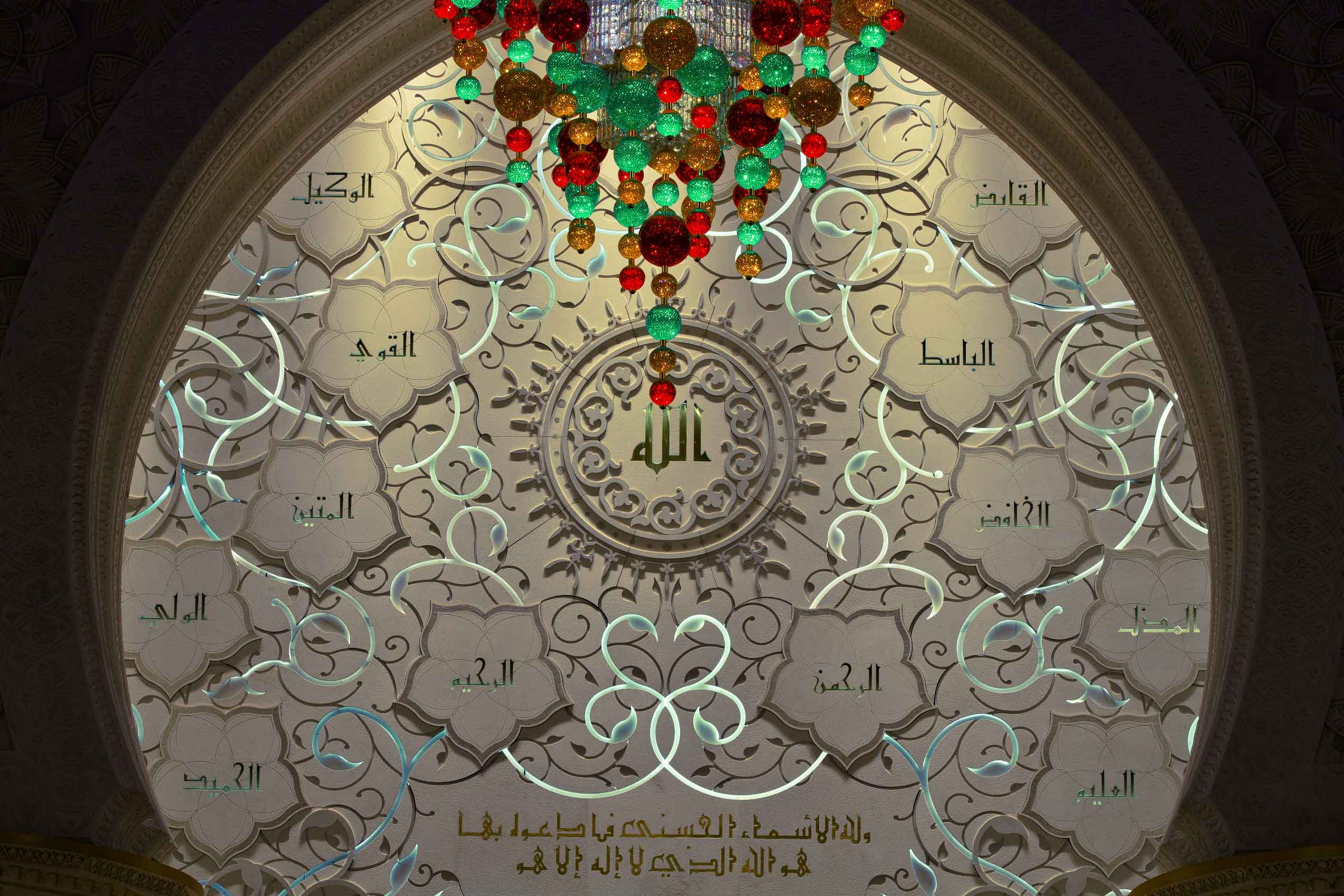
The Qibla Wall
The prayer hall has one wall facing Makkah, called the Qibla wall. The Qibla wall indicates the direction of the Ka'abah, the cubic-shaped building in the holy city of Makkah, Saudi Arabia. All Muslims pray facing the Ka'abah. The Qibla wall is cladded with Aquabianca and Bianco P marbles from Italy, and the design features many five-sided flower shapes, each containing a word. These are the ninety-nine most beautiful names or qualities of Allah, such as The Merciful, The Gracious, The Patient, The Wise, and The Charitable, to name just a few. This calligraphy style is called Kufic, and the Emirati calligrapher of the Qibla wall is Mohammed Mandi Al Tamimi. The wall is subtly illuminated with fiber-optic lighting. At the center of its design is a large circle. The name written inside is Allah, meaning God Almighty. The flower shape above it is empty. This absence represents Allah's unlimited qualities, which are unknown to us. Above the Mihrab (the niche) is a golden script, a verse from Al-A'araf Surah (chapter) that encourages Muslims to learn the meanings of Allah's qualities and use them during prayers. The Qibla wall has fewer colors than the walls behind them so that not to disturb the worshippers during their prayers.

The Clocks
There are 11 clocks in the inner halls of Sheikh Zayed Grand Mosque, made in the United Kingdom and designed in the shape of a six-petaled flower made from stainless steel inlaid with pearls. In the center, the analog hands indicate the hour and minutes, while the digital panels indicate the prayer times. They are shaped like a six-petaled flower, each petal containing a flashing digital display. At the top, the time indicates the Fajr prayer time, followed by Shorouq or sunrise moving clockwise, then the Dhuhr prayer and Asr prayer. Later the Maghrib prayer performed between sunset and darkness, and concluding with the Isha prayer that is performed after dark, where the technology used takes into account the continuous change in dates throughout the year.

The Interior Walls
The walls of the main prayer hall are all clad with different types of marble from Italian quarries, such as white lasa, Bianco P, and Aquabianca. The elevations' patterns are interconnected circles forming five-sided stars and flowers clad with beautiful colored marble mosaics. The central glass part allows light to pass through.
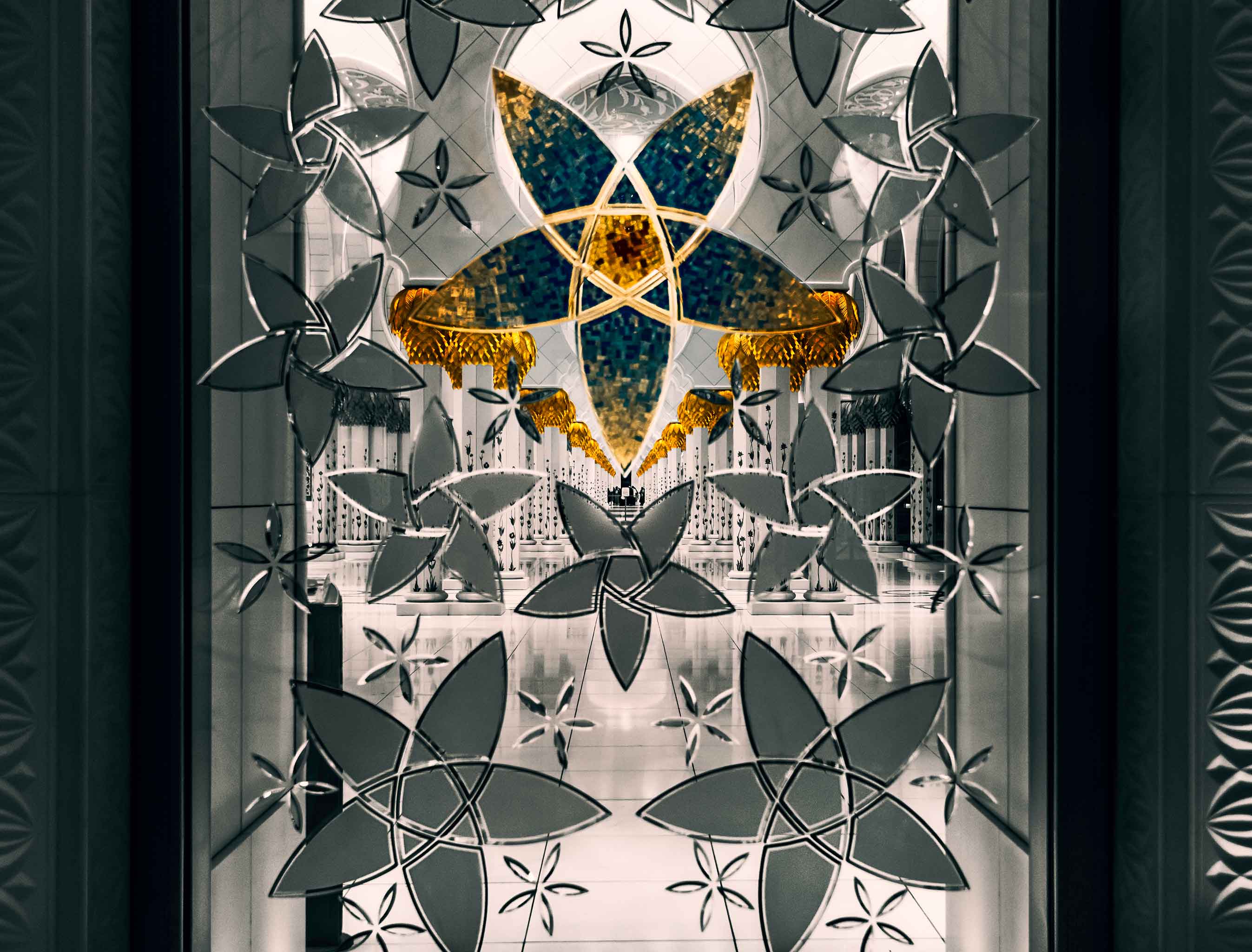
The Glass Doors
The Mosque's glass doors are made of three panes of Italian Murano glass. The inner and outer panes are clear, but sandwiched between them, is a central pane with a beautiful floral design, using mosaic, cut, and sandblasting techniques. Glass doorways and openings like this bring light into the interior, illuminating the inner walls, floors, and domes. They also call to mind the careful attention paid to incorporating the finest and most distinctive artistic elements into every aspect of this mega structure of art and architecture.




























 LISTEN TO MORE
LISTEN TO MORE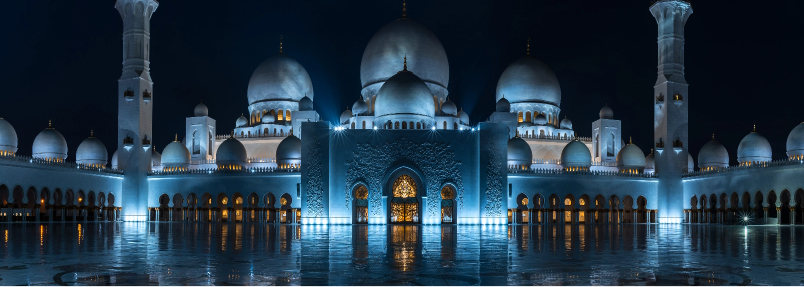
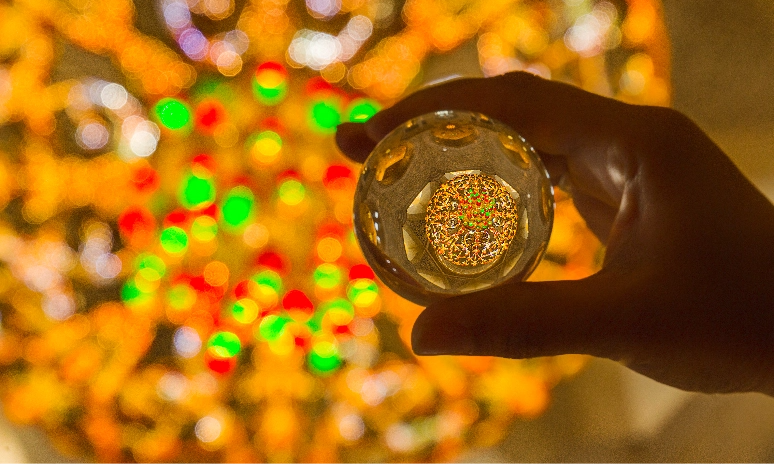
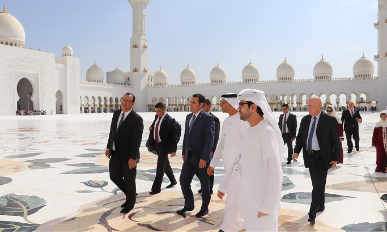
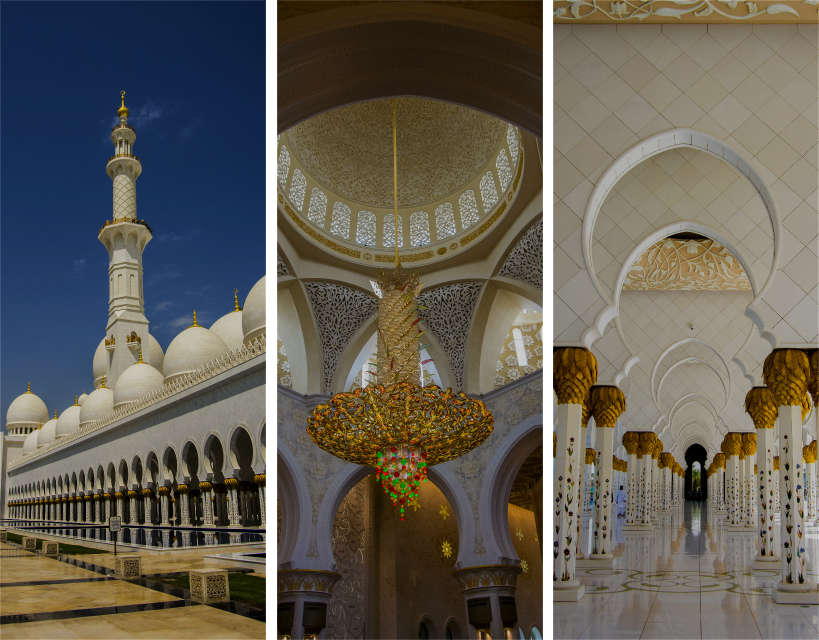
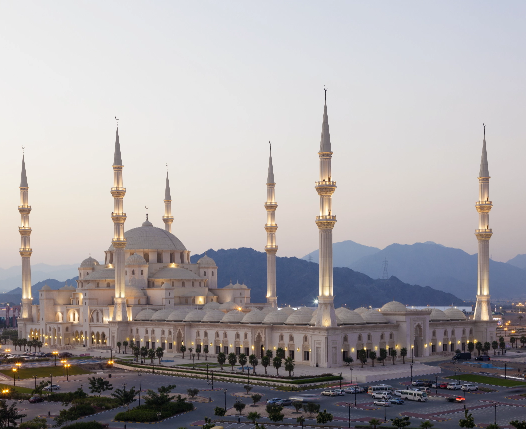
.png)
.png)